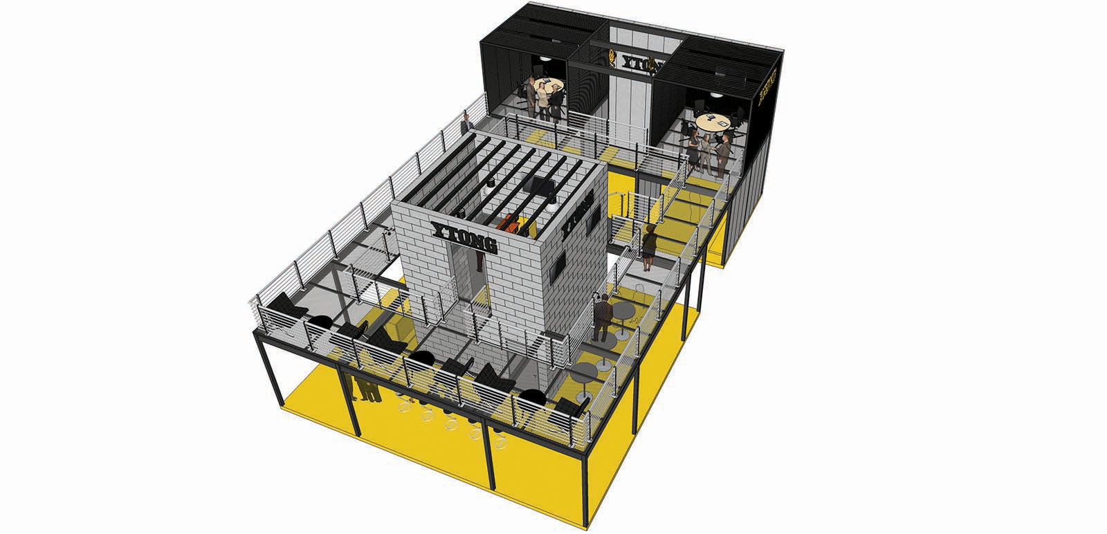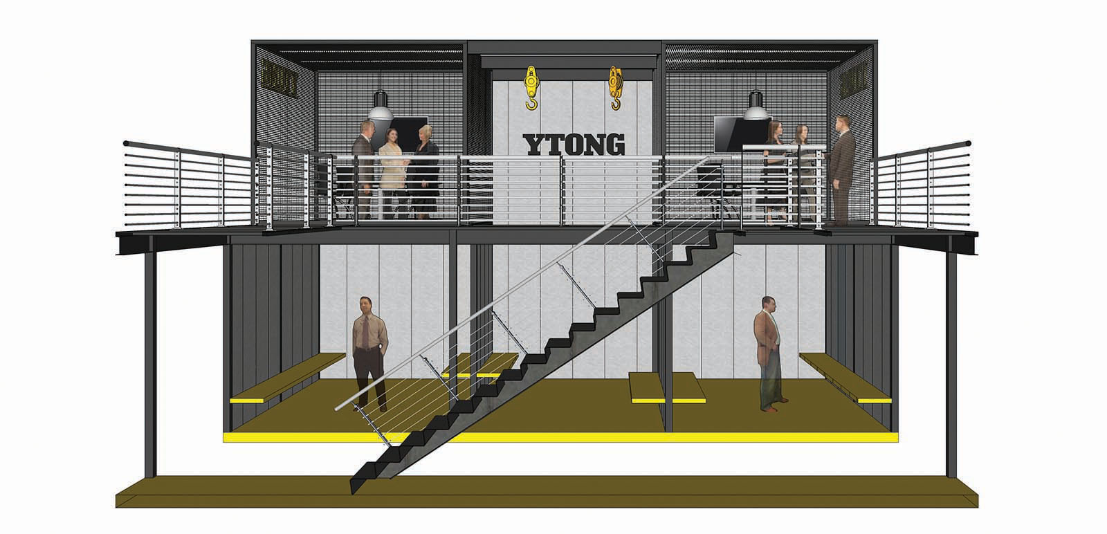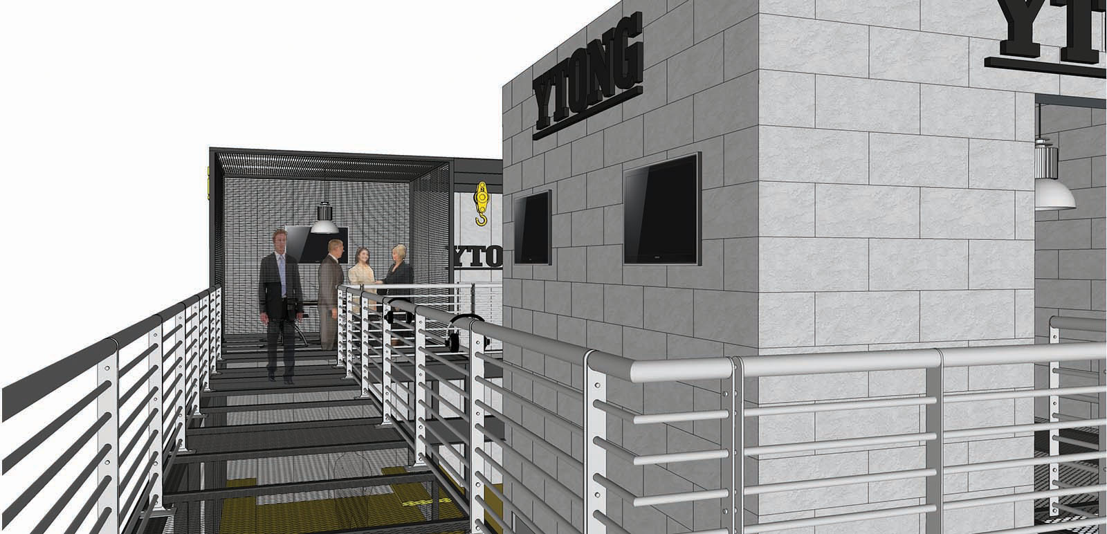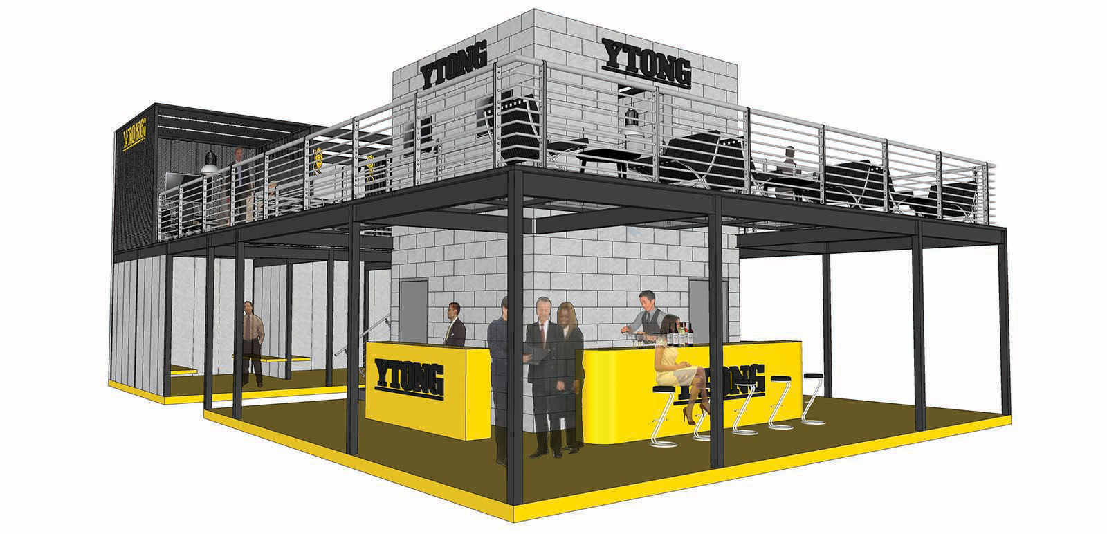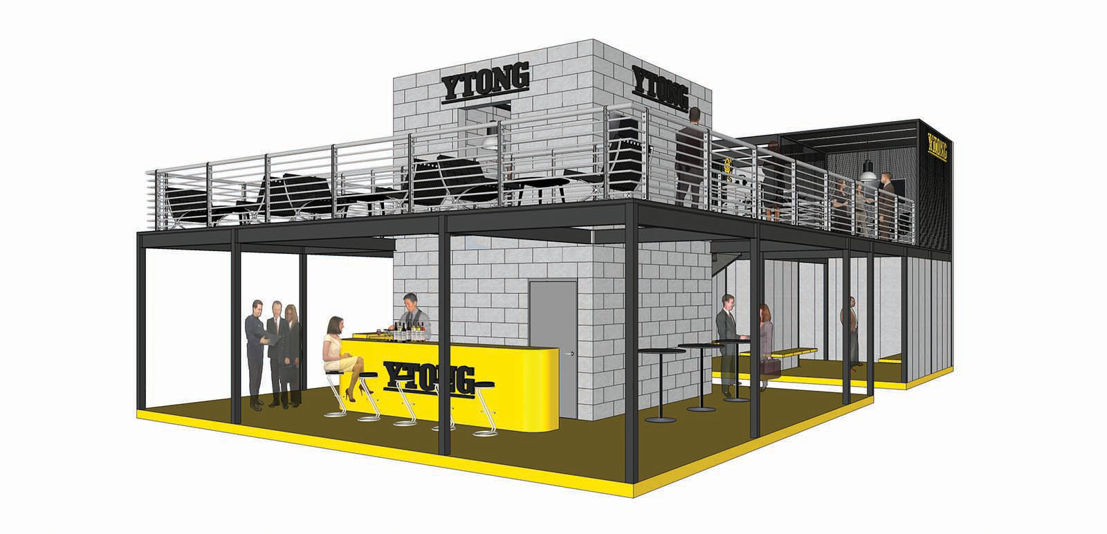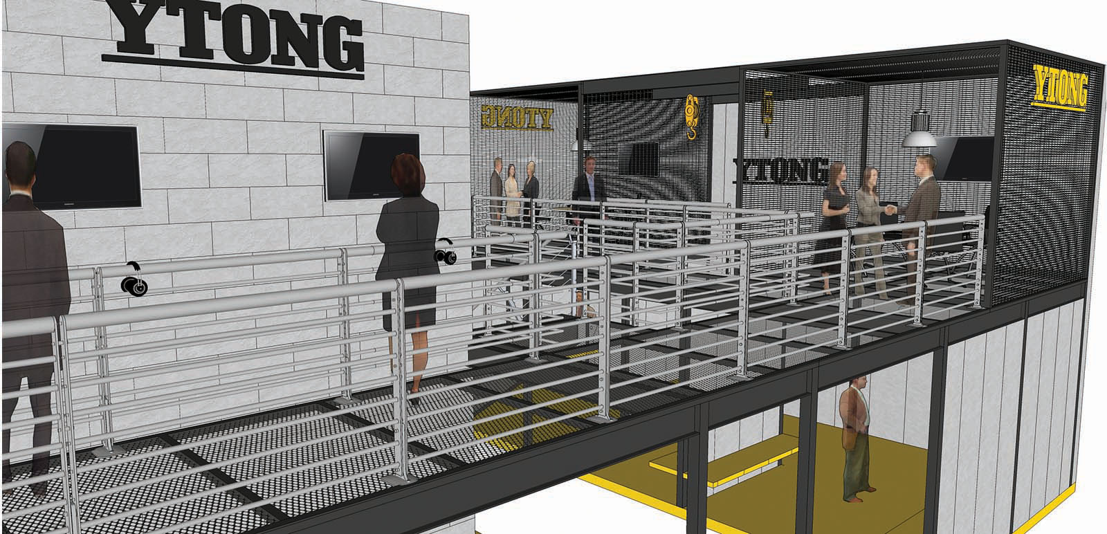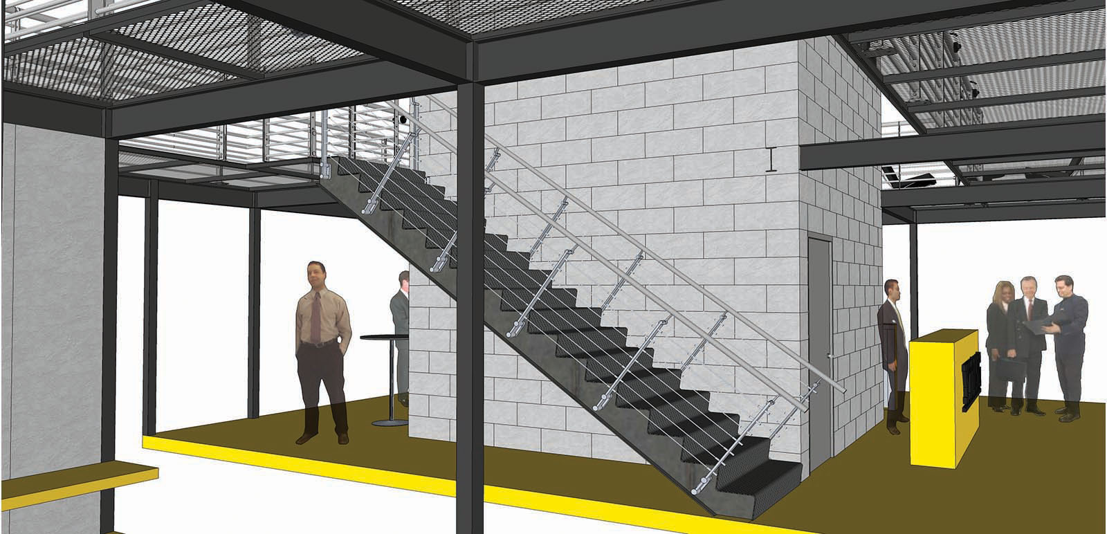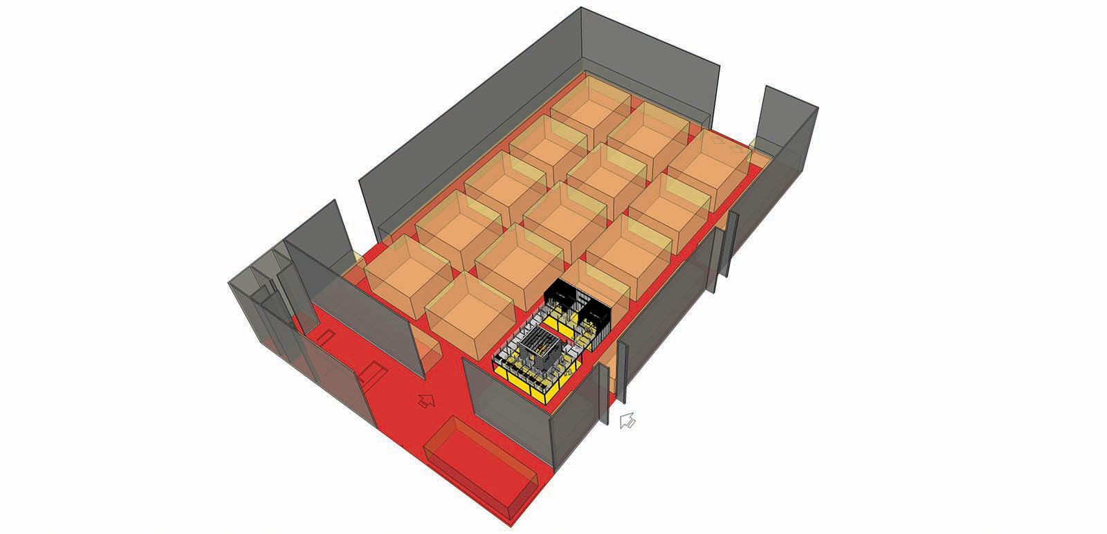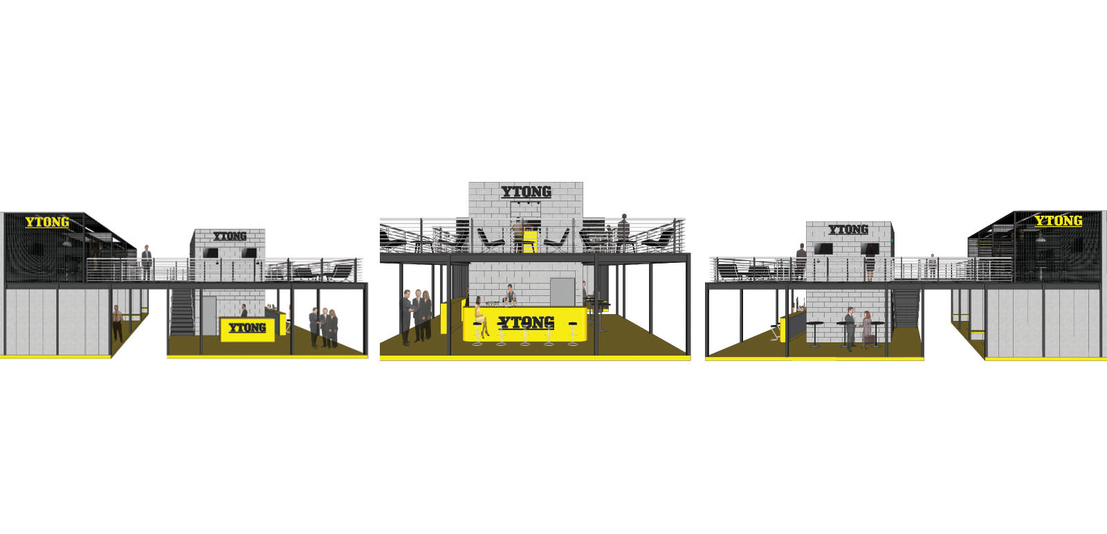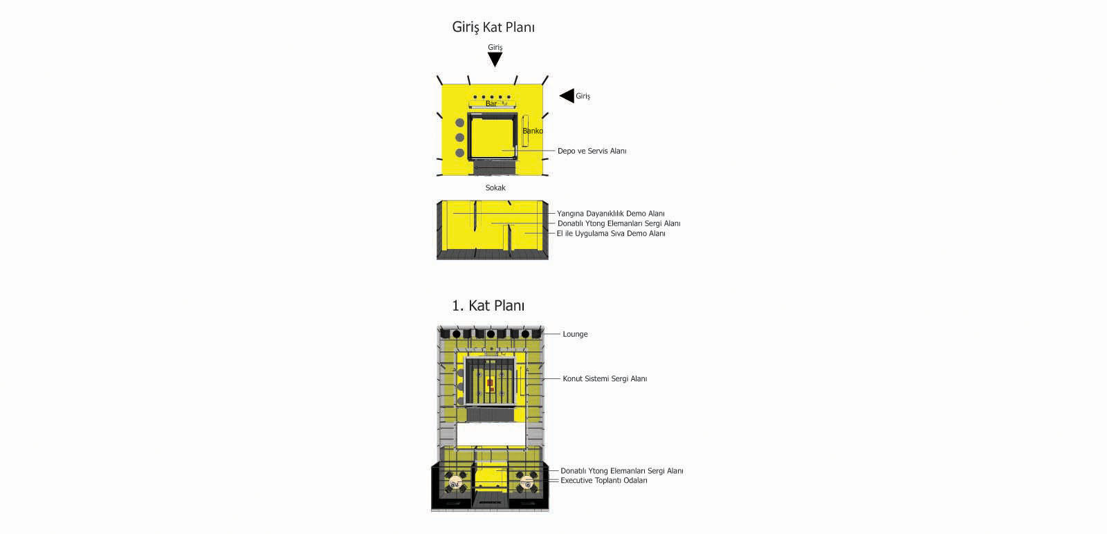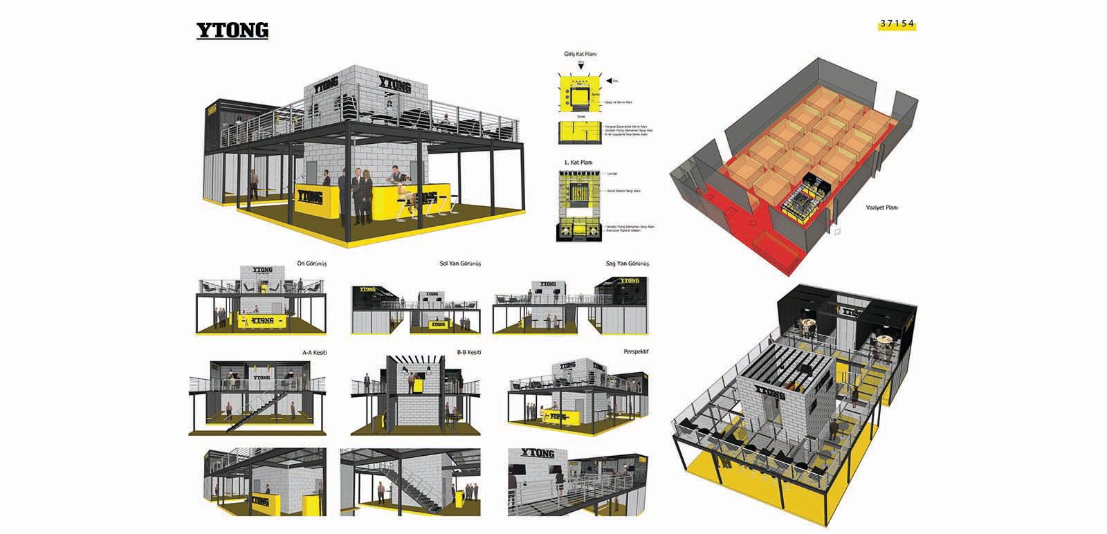BACK
YTONG Fair Stand Design
Date
2012
Client
Ytong
ABOUT THE PROJECT
Date : 2012
Location : İstanbul
Client : Ytong
Type : Fair / Exhibition
Status : Competition / Conseptual Design Project
Team : Eda Yunusoğlu, Ayşegül Karaman
Description :
Stand design competition project for Ytong Exhibition Area. The main idea was to attract visitors. We created an industrial space to represent Ytong’s feature of being a strong structional member. Visitors could be experiencing Ytong in an familiar environment to brand’s identity. In consideration of these ideas, the industrial material usage was at the center.
Exhibitions are crowded, tiring and the pedestrian traffic is heavy. This flow must’ve been paused by a break by the Ytong stand, area planning must be inviting. To achieve this, half-open spaces were created. Functions like; exhibitions, demonstrations were given to these spaces, executive meeting spaces were created. Many seating groups were placed to make visitors to spend more time.
Visitors are welcomed at the entrance desk. When visitors are coming inside at the base level, circulation must be fast, so high tables without seatings were placed to gain more space. The back side is designed for demonstration areas and divided to 3 separate rooms. These spaces were created for Ytong block demonstrations, visitors can experience Ytong’s fire resistance and easy shaping and other features.
On the upper level, a half-open exhibition space for housing systems and 2 executive meeting rooms were placed. In the housing systems exhibition space, the 8 week house constructing videos would be projected and model houses would be displayed. An independent and special space was created for this system. On the base level storeage and service zone, on the upper level housing systems exhibition zone were designed separately from the whole design. The LCD monitors on the walls of this block, would make visitors more interactive when touring the booth.
On the base level; a street concept was planned between the two exhibition zones, on the upper level; open spaces between two executive meeting rooms were created. Base level and upper level would be more connected to each other by these open spaces. Lounge on the front side and meeting rooms on the back side were connected by a bridge.
Besides Ytong blocks, steel units were chosen to support Ytong’s durableness concept. Industrial space concept is also supported by these steel units. 100*100 square profiles and NPI 220 were used as bearers.
Steel grates anchored to NPI’s with the help of angle trims, were used as flooring. Tower shaped structure ( which includes; storage, service area and housing systems exhibtion zone ) was created with Ytong’s wall and flooring units. A prestige wall ( made with Ytong’s reinforced wall units ) was created to separate Ytong from the next exhibition stand.
